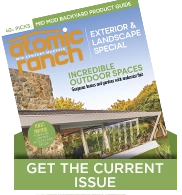

Keen on living within a quintessential Midcentury Modern style home, a young couple tasked architecture firm Tindall Architecture Workshop, LLC with a modern yet mindful makeover of their recently acquired period property. Located in Stone Lake, a downtown neighborhood of Greenville, South Carolina, the spilt-level structure’s original footprint made for a perfect match with the homeowners’ needs and required no additions or adjustments to square footage.
Restoring Function
Revitalizing the building’s ramshackle condition quickly became the renovation focus. “The original home had structural failures that needed to be addressed,” says the architect, before continuing with the long list of necessary repairs, including “cracked foundation wall and basement slab, the leaky roof led to damage of the original wood ceiling. Window seals were compromised and in need of replacement, water intrusion into lower level walls and rooms and general settling that had caused interior finish cracks and damage over time.”
During the yearlong renovation process, the homeowners worked closely with the team at Tindall Architecture Workshop, as well as the interior design firm ID Studio Interiors, collectively determined to retain the original character that defined the midcentury home while adapting design updates fit for 21st century living.


Reviving Form
Preservation was approached from the outside, in. Existing exterior elements were restored or, if beyond repair, meticulously matched with new materials. “All the original exterior wood siding was replaced with new siding of the same wood species and profile,” says the architect.
Stepping inside, architectural modifications were made at every turn, with the purpose of creating a more open, fluid layout suited to the homeowners and their active family. The lower level was outfitted to accommodate a master suite, laundry room and home office. Each of the third level’s three bedrooms and two baths also underwent a modern renovation.
The main floor’s open concept dictated design direction. The architect explains, “Because you experience multiple rooms from any space on the main level, there needed to be a constant thread of style, color and texture throughout the home. Materials are repeated throughout the main level to help convey a sense of one large space tied together by multiple rooms.” Two elements that enforce these design principles and are carried throughout the coneting rooms are the terrazzo-style floors, crafted from a custom blend epoxy for durability and the restored tongue and grove vaulted wood ceilings.
To enhance form and function, the interior design team repurposed decorative accents. “We replicated a slatted wall from the original master bedroom in the new mudroom/entry off the carport to create a partition. This allowed light to filter into the living room while defining the two spaces,” the designer says.
Designing Personality
Fabrics selected for furnishings draw inspiration from the lighter shade of the terrazzo style floors and balance the richer tones of the vaulted wood ceilings. ID Studio Interiors skillfully complements the earthy color palette through the introduction of pops of color and pattern, including a bright backsplash tile in the kitchen and a graphic rug in the family room.
Ultimately, the intricate attention paid to repair, restore and repurpose defining Midcentury Modern characteristics, paired with a refreshed point of view, delivered renovation success. “The home is a current version of a true MCM home,” says the architect, “All the conveniences of a new, open layout with the aesthetics, scale and features of a Midcentury Modern classic.”

For more:











